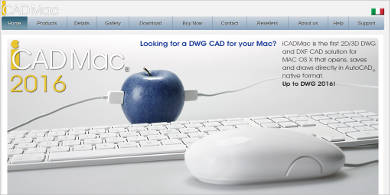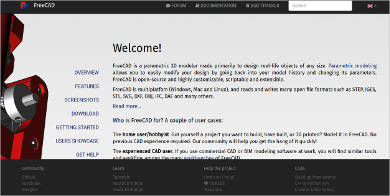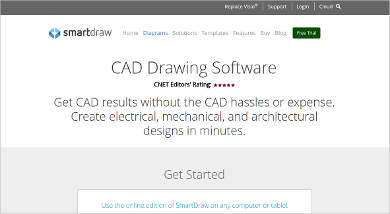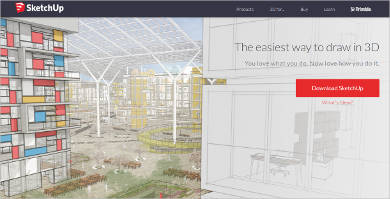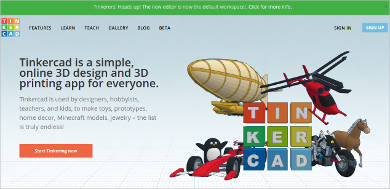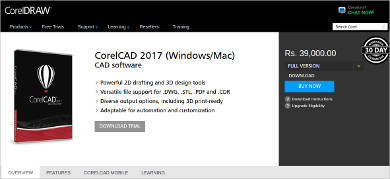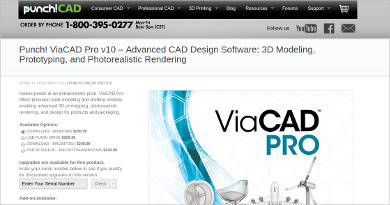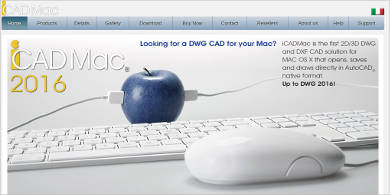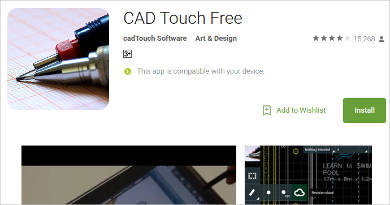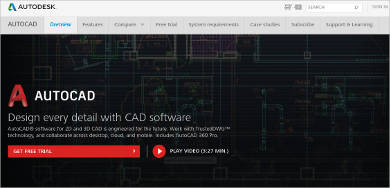Before, when we used to make perfect building designs and presentations, we had basic tools like using pens and rulers to be as accurate as possible. We then save our drawings as blueprints which we can use as presentations later on. It’s a very time-consuming process, but architects were still able to create perfect designs.
Today, we have advanced software and tools to get accurate measurements in an instant. We use different software programs to make 3D models and use these typese of software to make even more detailed drawings and shapes. Here, we share with you commonly used CAD software, some of its tools, and its advantages. You can also check the Internet for an Isometric Drawing Software if that’s what you are looking for.
FreeCAD
Smartdraw CAD Drawing Software
SketchUp
Tinkercad
CAD Drawing Software Tools
The main reason why engineers, designers, and architects use these types of software is to make technical measurements, make detailed designs, and turn them into 3D models or presentations for viewers to have a better grasp of the final output. Some tools these types of software have that can help you create your designs include:
- 2D Model Creation Tools – These types of software provide you with 2D drawing creation tools, to make your drawings from scratch. You can then save your files as documents for presentations and blueprints for construction purposes.
- 3D Library – Having a 3D library will help you find 3D design templates of different objects for you to add on to your designs. This saves you the time from making objects and shapes from scratch. You can find tons of designs to use for your artwork.
- 3D Drawing Tools – These types of software can also provide you with 3D model creation tools for you to create the perfect 3D designs. You can enhance your creativity and make more detailed designs and shapes with its advanced tools.
Some users also prefer to use other software to make detailed shapes and designs for machines, which they use a Mechanical Drawing Software to make such objects. These types of software have more sketching tools and 3D model tools to make machine parts as accurate as possible.
CorelCAD 2017
Punch! ViaCAD Pro v10 for Windows
iCADMac
CAD Touch Free for Android
AutoCAD – Most Popular Software
CAD Drawing Software Advantages
Other advantages a CAD software can offer you besides providing you with the means for editing and drawing your own designs include:
- Easy Interface – These types of software are built for professional use, yet provide you with an interface that is user-friendly. Having an interface that’s easy-to-use lessens your time from learning to use the software itself.
- Various Tools to Use – You are provided with the tools you need to make the perfect design. With these types of software, making intricate designs and printing them will be a piece of cake.
- User Guides and Training – For users who are starting out with using CAD software, or starting in the design industry, these types of software offer user guides on how to use the software. Others also offer online lessons for you to learn how to use the software, though other software programs may charge you for online lessons to be downloaded. Other programs can also direct you to their websites where you can get tips on making your designs should you need them.
For users who want to focus more on electrical wiring, copper wiring and building their own circuit boards, you can download an Electrical CAD Software to give you specific tools for electrical design purposes and concerns. These types of software can be easily found in the Internet.
Related Posts
10+ Best Trust Accounting Software for Windows, Mac, Android 2022
10+ Best Patient Portal Software for Windows, Mac, Android 2022
13+ Best Virtual Reality (VR) Software for Windows, Mac, Android 2022
12+ Best Bed and Breakfast Software for Windows, Mac, Android 2022
15+ Best Resort Management Software for Windows, Mac, Android 2022
14+ Best Hotel Channel Management Software for Windows, Mac, Android 2022
12+ Best Social Media Monitoring Software for Windows, Mac, Android 2022
10+ Best Transport Management Software for Windows, Mac, Android 2022
10+ Best Other Marketing Software for Windows, Mac, Android 2022
10+ Best Top Sales Enablement Software for Windows, Mac, Android 2022
8+ Best Industry Business Intelligence Software for Windows, Mac, Android 2022
10+ Best Insurance Agency Software for Windows, Mac, Android 2022
10+ Best Leave Management Software for Windows, Mac, Android 2022
10+ Best Mobile Event Apps Software for Windows, Mac, Android 2022
10+ Best Online CRM Software for Windows, Mac, Android 2022
