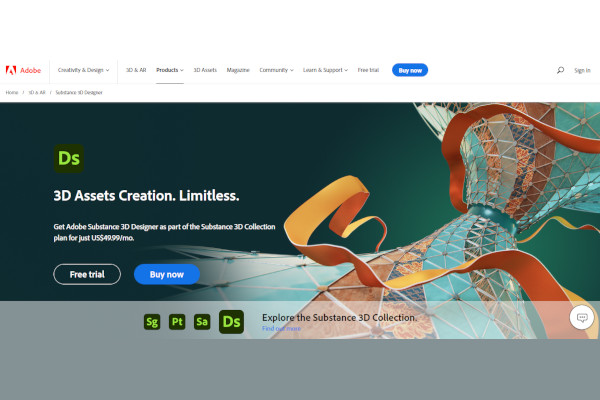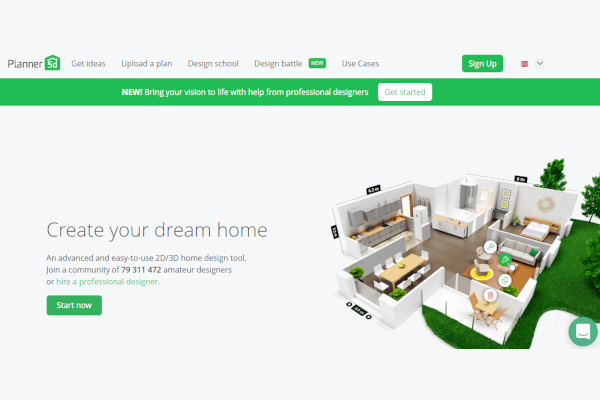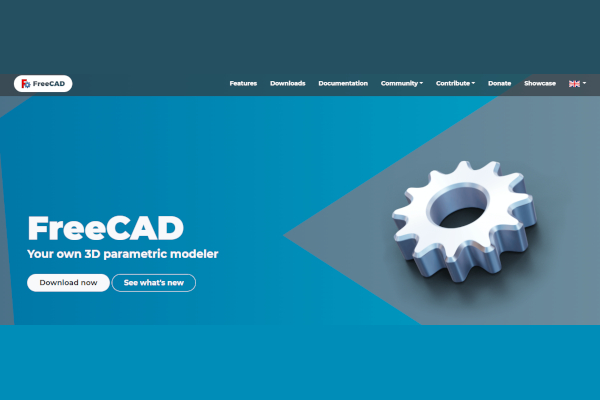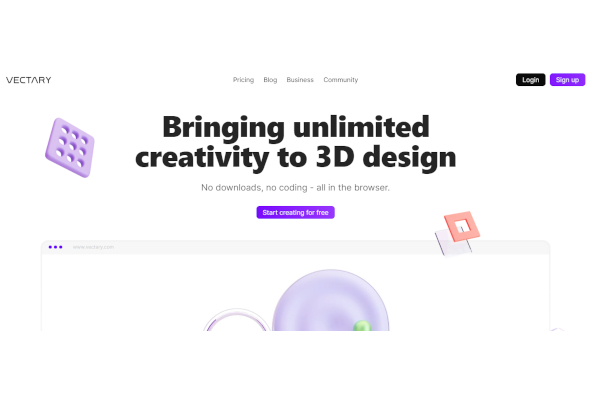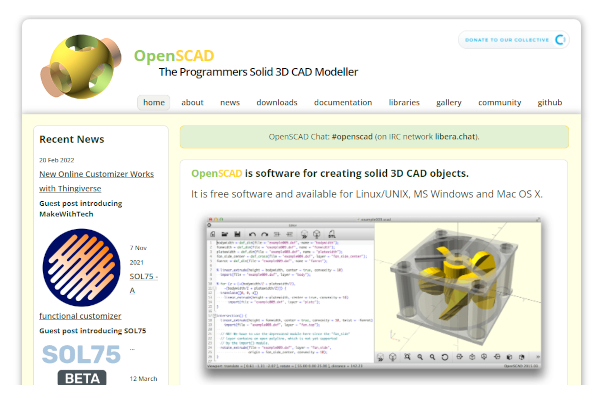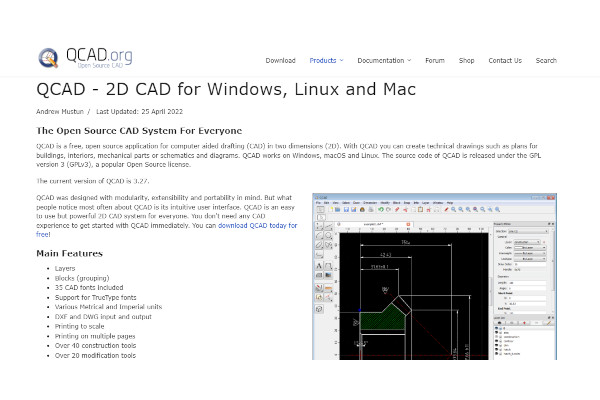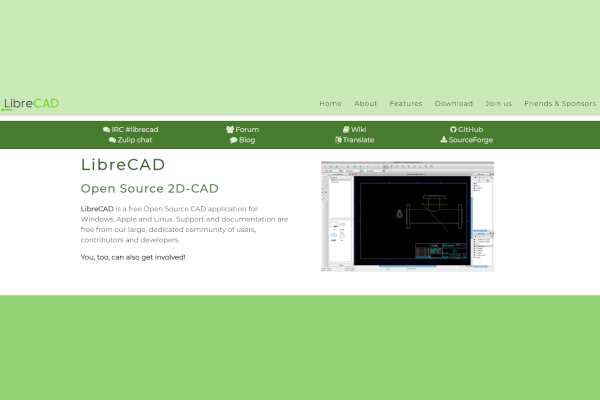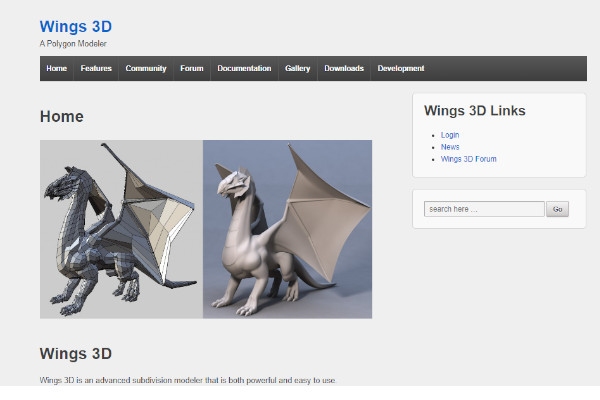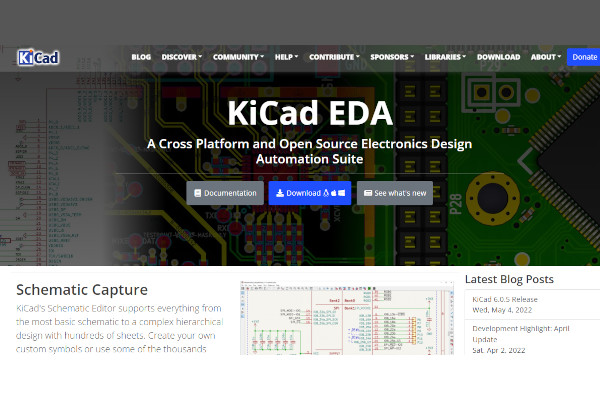Architectural plans are seldom easy to comprehend. The portrayal of the building’s stability and resilience is one of many crucial variables that must be taken into account throughout the modeling process. Using CAD software, you may not only make dynamic 3D models, but also provide a clear and succinct presentation of your product.
10+ Best CAD Software for Free
1. Adobe Substance 3D
2. Planner5d
3. ZBrushCore
4. FreeCAD
5. Vectary
6. Open SCAD
7. QCAD
8. LibreCAD
9. BlocksCAD
10. Wings 3D
11. KiCAD
What is Free CAD Software?
Computer-aided design (CAD) software has made it far simpler than ever to create a digital model of your product utilizing modern features and functions. Create a fully-featured 3D model of your product, perfect for advertising and presentations. In CAD, state-of-the-art technologies improve cost estimations and plans. Faster and more accurate job completion is just one more benefit of cloud computing’s data integration, collaboration tools, and automated workflows.
Benefits
These days, CAD applications are among of the most advanced in the commercial world. Having this resource available is a wise financial move. As a result of improvements in efficiency, precision, error reduction, quality, clarity of explanation, speed of information transfer, ease of cooperation, computer-aided manufacturing, etc., you may finish projects faster and cheaper.
Features
The features and capabilities of the program are important factors to think about before making a purchase. Pay attention to these two areas to make sure your software is of a good standard. Access to the software, which varies in features and quality, is made possible by a wide variety of platforms. That’s why it’s a good idea to learn as much as possible about the program’s capabilities before shelling out money for it. Reviews of software published by real users are excellent for finding details like this. Download a free trial or version to see how it works in practice if you need to keep a close check on anything. The following are a few amenities to consider:
- Data Import/Export
- 2D Drawing 3D Imaging
- BIM Modeling
- Team Collaboration
- Data Analysis
- Presentation Tools
Top 10 Free CAD Software
1. LibreCAD
It’s a simple CAD application that gives you the basics for creating and editing flat, two-dimensional models of your ideas.
2. OpenSCAD
OpenSCAD is mostly used for CSG (constructive solid geometry) and the extrusion of 2D outlines.
3. FreeCAD
You can only use Onshape for free if you are a maker or hobbyist willing to make your work publicly accessible under their license, but it is a powerful web-based application with enterprise-grade capability.
4. Vectary
Another top-tier web-based CAD option is Vectary. Comparable to SketchUp, it provides a free plan that is easy to obtain, but unlike SketchUp, there is no catch.
5. Fusion 360
Autodesk’s Fusion 360 is an integral part of digital design since it is a professional 3D CAD program.
6. Blender
To create anything from animated features and visual effects to works of art, interactive apps, video games, and 3D printed objects, professionals have utilized free and open-source software.
7. SketchUp Free
Another cutting-edge piece of software used by 2d and 3d CAD specialists is SketchUp, which is used by architects, landscape architects, urban planners, and commercial interior designers.
8. nanoCAD
nanoCAD’s capability for parametric modeling lends credence to the software’s claim of professionalism and facilitates the reuse of previously created designs with little effort.
9. Onshape
It’s a simple CAD application that gives you the basics for creating and editing flat, two-dimensional models of your ideas.
10. Solid Edge Community Edition
Though Solid Edge has a good reputation among CAD applications for its ease of use, it may not be the easiest to learn for newbies.
FAQs
Is CAD important?
Computer-aided design (CAD) software is used in the engineering and architectural professions to generate 3D representations of completed projects. The creator of CAD software upgraded it to let users automate testing, 2D drawings, virtual testing, 3D animation, etc., to assist engineers and architects build, test, and improve their products before physically manufacturing them.
Is software essential to the business?
When compared to conventional, labor-intensive approaches, the software’s capabilities and features allow for much improved operations and procedures. This software ensures quality control and continuous operations by, among other things, streamlining and automating processes, delivering trustworthy data analytics, and facilitating better decision-making. For this reason, software plays a crucial role in a wide variety of industries.
Who can use CAD software?
Computer-aided design (CAD) software is often used by engineers and architects to produce 3D models of their products such as buildings, bridges, highways, and sewage systems. CAD software’s built-in modeling and simulation tools improve the reliability of forecasts and deepen our knowledge of complicated systems.
It takes a long time, needs a lot of supplies, and might be difficult to keep track of everything when you’re creating an infrastructure from scratch by hand. By reducing or eliminating the need for a large quantity of physical materials, CAD software enables digital projects to make goods with a little amount of time, effort, and resources. This technical ally may help you increase productivity while maintaining or even improving quality.
Related Posts
10+ Best Chemical Software for Windows, Mac, Android 2022
12+ Best Vulnerability Scanner Software for Windows, Mac, Android 2022
4+ Best Bundled Pay Management Software for Windows, Mac, Android 2022
10+ Best Trust Accounting Software for Windows, Mac, Android 2022
10+ Best Patient Portal Software for Windows, Mac, Android 2022
13+ Best Virtual Reality (VR) Software for Windows, Mac, Android 2022
12+ Best Bed and Breakfast Software for Windows, Mac, Android 2022
15+ Best Resort Management Software for Windows, Mac, Android 2022
14+ Best Hotel Channel Management Software for Windows, Mac, Android 2022
12+ Best Social Media Monitoring Software for Windows, Mac, Android 2022
10+ Best Transport Management Software for Windows, Mac, Android 2022
10+ Best Other Marketing Software for Windows, Mac, Android 2022
10+ Best Top Sales Enablement Software for Windows, Mac, Android 2022
8+ Best Industry Business Intelligence Software for Windows, Mac, Android 2022
10+ Best Insurance Agency Software for Windows, Mac, Android 2022

