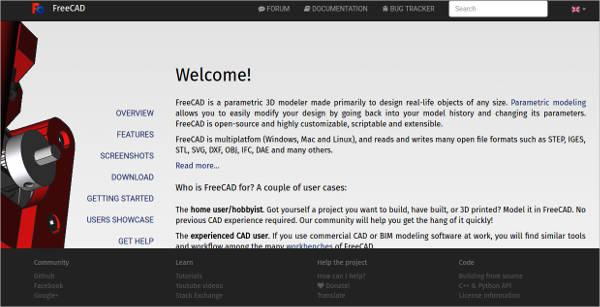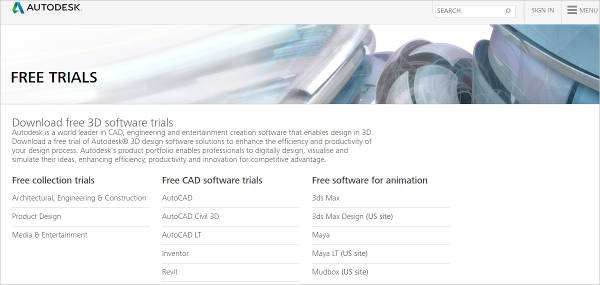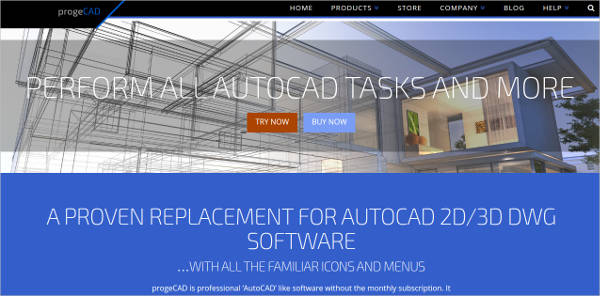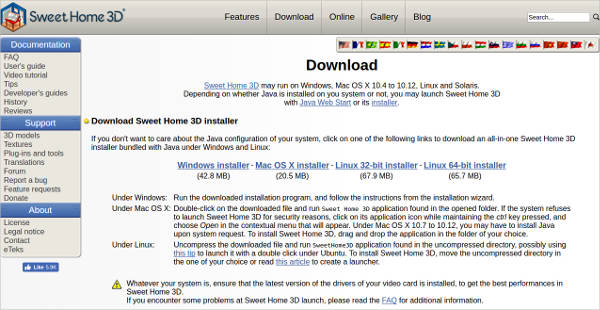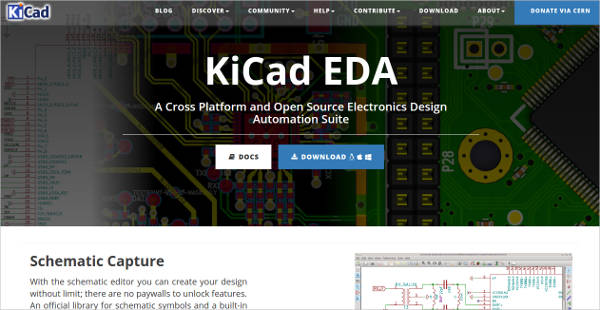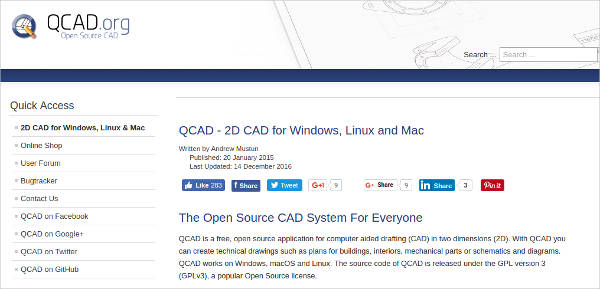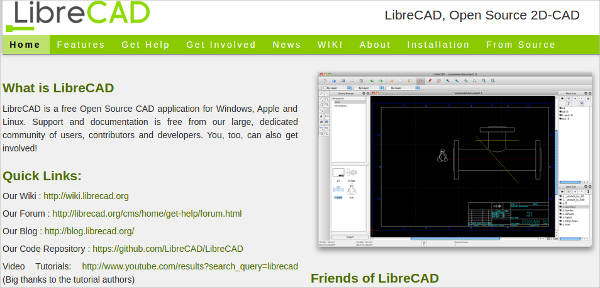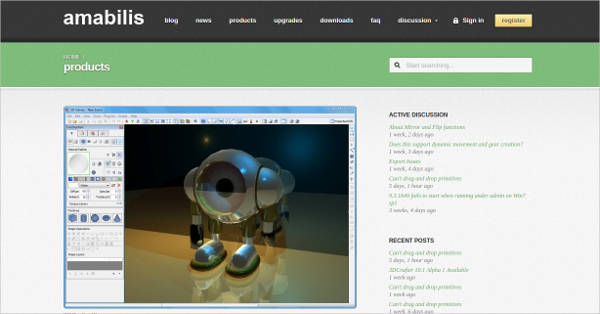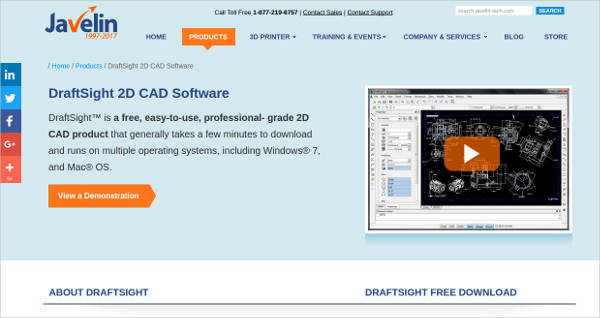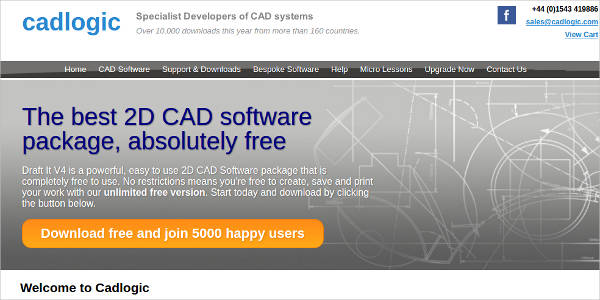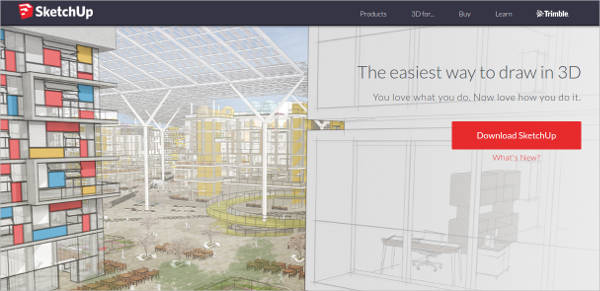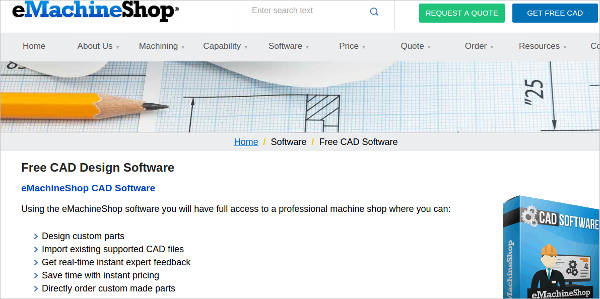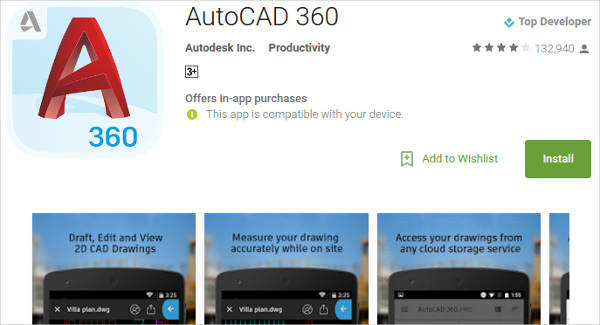Architects and engineers need to have precise building measurements and accurate designs for them to be able to build strong structures, which is why using a CAD software will help them with their needs. There are many CAD software programs available in the internet with its unique features and tools.
We share to you some free CAD drawing software to help you out if you’re in the process of choosing your own CAD software program. If you need specific tools or software for electrical placement concerns, you can also download an Electrical CAD Software from the web, or check out your current CAD software’s features and tools as these types of software have tools for electrical wiring concerns for your designs.
FreeCAD
Autodesk
ProgeCAD Professional
Sculptris
Sweet Home 3D
KiCad
CAD Drawing Software Tools
The main use of a CAD drawing software is to help you make technical illustrations and do accurate measurements for your designs which are to be used for presentations as well as the basis for construction. Some tools and features these types of software have include:
- 3D Viewer – You can view your designs in 3D to help you look at what your possible output will look like, with the adjustments and drawings you’ve made. This tool is also useful in presentations for viewers to have a better look at your designs, rather than just looking at simple drawings.
- PCB Layouts – This feature focuses on being able to design circuit boards with ease. This feature will be able to help out engineers make accurate circuit boards and copper wiring designs.
- Sculpting Tools – You can use sculpting tools to make detailed animations and drawings come to life. Users who mostly use sculpting tools focus more on digital art and making animations for videos.
For users who need to focus on getting accurate measurements of land area, distances, and angles can download a Land Survey Software from the web for a variety of choices, which are commonly used by architects and engineers.
QCAD
LibreCAD
3DCrafter
NanoCAD Pro
DraftSight
Cadlogic
SketchUp For Windows
eMachineShop For Mac
AutoCAD 360 For Android
CAD Drawing Software Advantages
Using a CAD design software will not only help you draw building designs or blueprints accurately, but will also help you enhance your creativity and knowledge of using software programs for making digital artwork. Other advantages a CAD designing software can give you include:
- Language Support – These types of software have language support for multiple languages, which means that it is accessible and can easily be used by any and all users from around the world.
- Create Accurate Designs – Using these software programs will let you create and print accurate designs for presentations and sources for construction instead of making your designs manually. Most design firms today let their employees use different kinds of CAD designing software to create their work.
- Made for Everyone – It’s made for all users, both beginner artists and experienced ones. It’s built to be used right away and most software programs do not need much time for you to master, which means you can get to work right away.
If you aim to do drawings for machines and need the software and tools to do it, you can download a Mechanical Drawing software from the web. These types of software should be able to provide you with the tools you need to do detailed drawings for machines.
Related Posts
10+ Best Trust Accounting Software for Windows, Mac, Android 2022
10+ Best Patient Portal Software for Windows, Mac, Android 2022
13+ Best Virtual Reality (VR) Software for Windows, Mac, Android 2022
12+ Best Bed and Breakfast Software for Windows, Mac, Android 2022
15+ Best Resort Management Software for Windows, Mac, Android 2022
14+ Best Hotel Channel Management Software for Windows, Mac, Android 2022
12+ Best Social Media Monitoring Software for Windows, Mac, Android 2022
10+ Best Transport Management Software for Windows, Mac, Android 2022
10+ Best Other Marketing Software for Windows, Mac, Android 2022
10+ Best Top Sales Enablement Software for Windows, Mac, Android 2022
8+ Best Industry Business Intelligence Software for Windows, Mac, Android 2022
10+ Best Insurance Agency Software for Windows, Mac, Android 2022
10+ Best Leave Management Software for Windows, Mac, Android 2022
10+ Best Mobile Event Apps Software for Windows, Mac, Android 2022
10+ Best Online CRM Software for Windows, Mac, Android 2022

