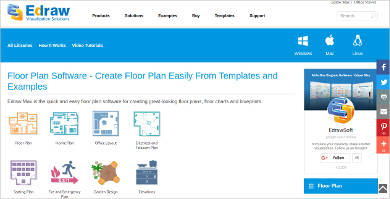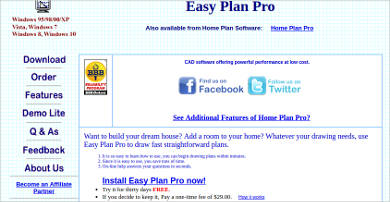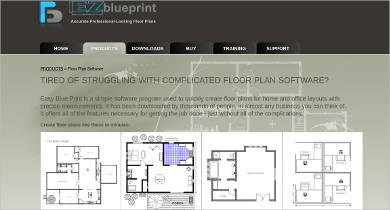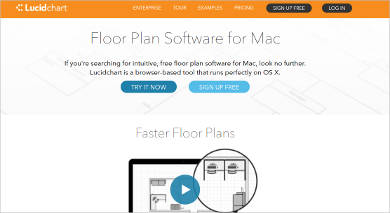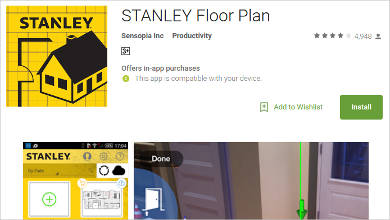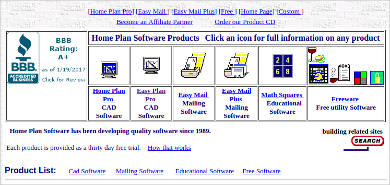Before a house our any structure, in general, is built, there are other things that need to be complied with first. Even before the actual construction begins, the hard work starts with the initial planning of the layout. You need to create a floor plan for the client’s approval.
Conveniently, you can use a software to do this process. Similar to a Room Design Software, floor plan designers allow you to develop designs which can easily be altered at your convenience. Submit a professionally-created work with less hassle of manually drawing the design.
Edraw Max
Easy Plan Pro
Google SketchUp
EZBlueprint
What Features Can You Use When Designing?
Although there are unique features in each program, they also have some common futures. These features guarantee convenience. Here are some of the reasons why it is preferable to use a floor plan design software.
Templates to Inspire You
You will have a blank canvas to work on to give you the freedom to do what you want to do. Though, there are different templates that you can use. You can either get some ideas to use for your own project. You may use them directly, as well, then just tweak it to meet your client’s expectations.
Scaled Shapes To use
Drag and drop pre-made shapes to complete your layout. Adjust your settings to use the units you prefer. When you start adding the shapes, you can then adjust the sizes of these objects to suit your preference. This way, you can have an actual measurement of your planned design.
3D Rendering of Output
Finally, you can use the software to see how you plan would look like in all angles and to see if there are areas to be improved. Also, for specific parts of the plan, you can use specialized programs such as a Bathroom Design Software.
Floor Plan Software for Mac
SmartDraw For Windows
Stanley Floor Plan For Android
Home Plan Pro – Most Popular Software
The Basics of a Floor Plan and How to Master Them
It has been established that making a floor plan is no joke. Hence, there are the basics that you should remember by heart in order for you to create a wonderful masterpiece. Here are a few smart tips to live by.
Keep Note of the Measurements
Do not make a plan that actually overshoots the actual space you have to work on. Be accurate in your measurements and leave a logical margin for you to work on in case the actual space has some discrepancy with your initial plan. Make use of the scaling features of the Free House Design Software you are using to make your work accurate.
Be Practical with Your Designs
Although you want to make your layout creative so you can please the clients, you still have to make sure that what you are working on is practical. Remember to balance space and creativity so you won’t be compromising the comfort of the people who will stay there once the project is done.
Utilize Every Space nad Source of Light
Lastly, occupy every area in the lot. Secure the brightest spot of the area so you won’t have to add extra lightings on your plan.
Related Posts
10+ Best Trust Accounting Software for Windows, Mac, Android 2022
10+ Best Patient Portal Software for Windows, Mac, Android 2022
13+ Best Virtual Reality (VR) Software for Windows, Mac, Android 2022
12+ Best Bed and Breakfast Software for Windows, Mac, Android 2022
15+ Best Resort Management Software for Windows, Mac, Android 2022
14+ Best Hotel Channel Management Software for Windows, Mac, Android 2022
12+ Best Social Media Monitoring Software for Windows, Mac, Android 2022
10+ Best Transport Management Software for Windows, Mac, Android 2022
10+ Best Other Marketing Software for Windows, Mac, Android 2022
10+ Best Top Sales Enablement Software for Windows, Mac, Android 2022
8+ Best Industry Business Intelligence Software for Windows, Mac, Android 2022
10+ Best Insurance Agency Software for Windows, Mac, Android 2022
10+ Best Leave Management Software for Windows, Mac, Android 2022
10+ Best Mobile Event Apps Software for Windows, Mac, Android 2022
10+ Best Online CRM Software for Windows, Mac, Android 2022

