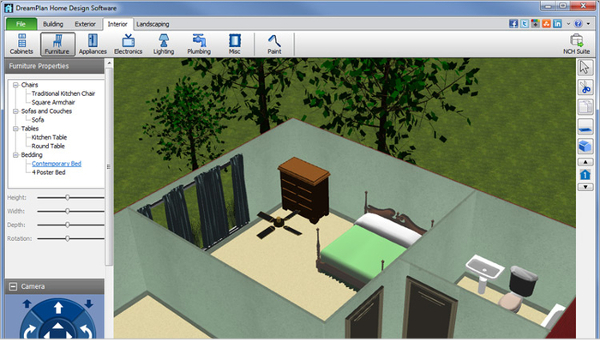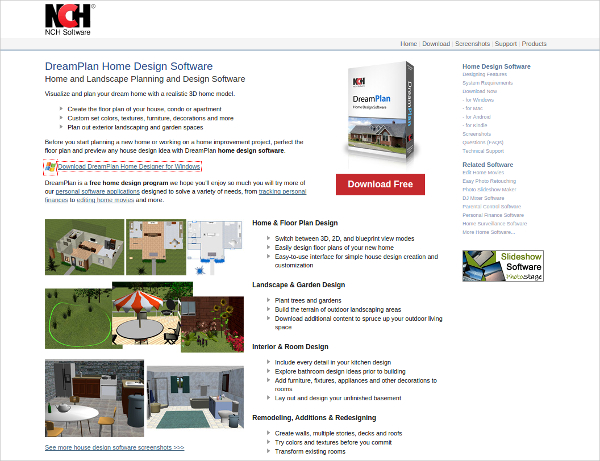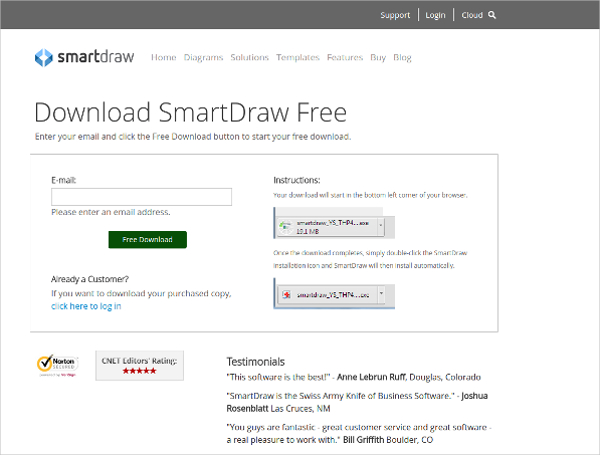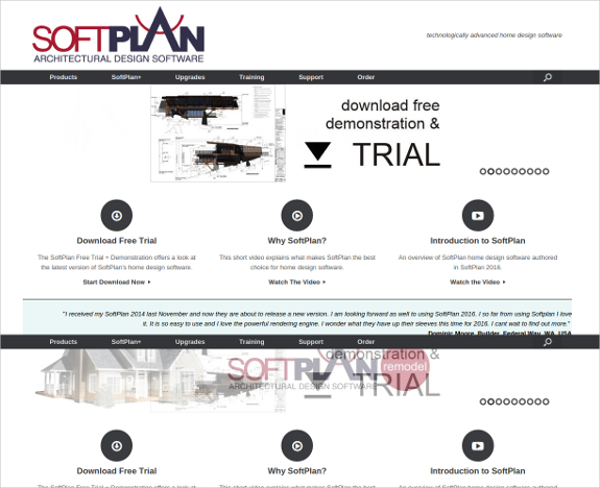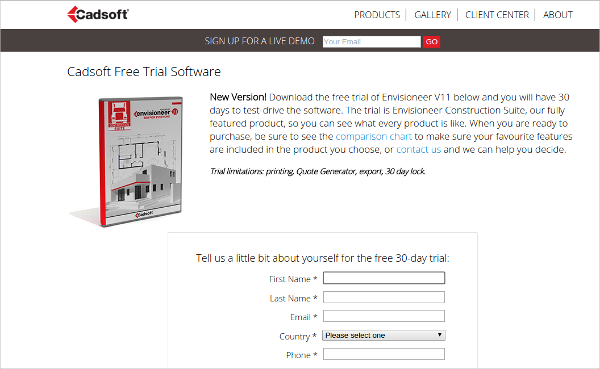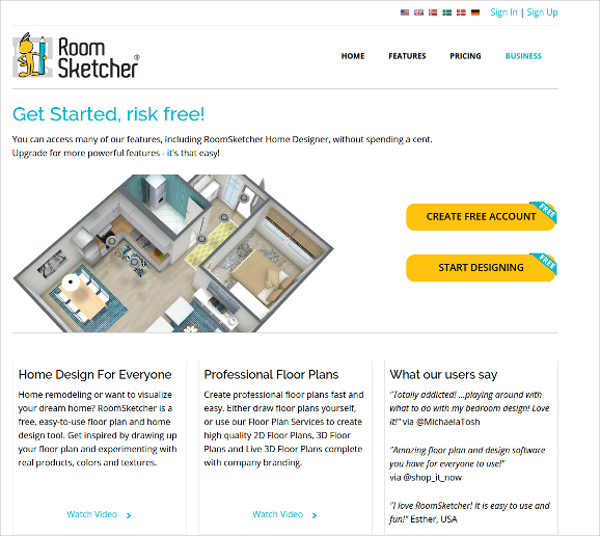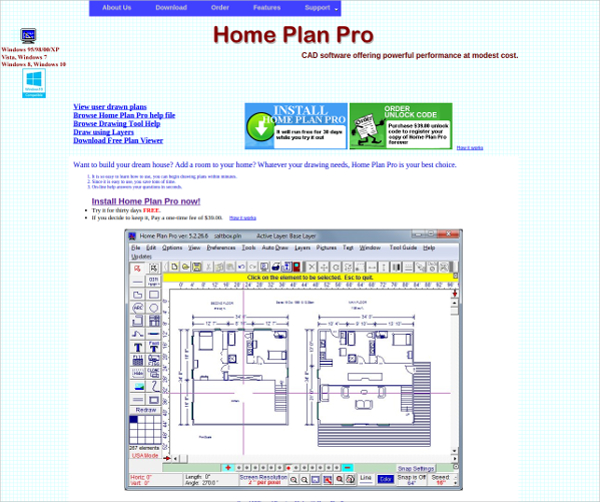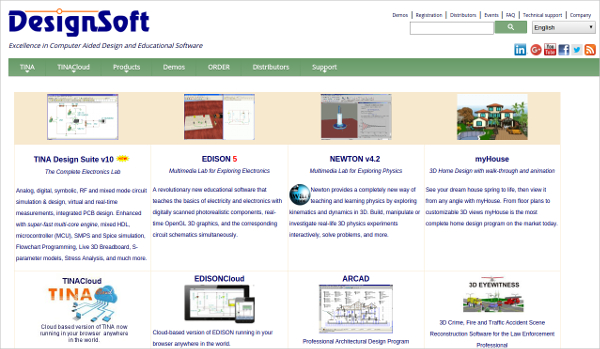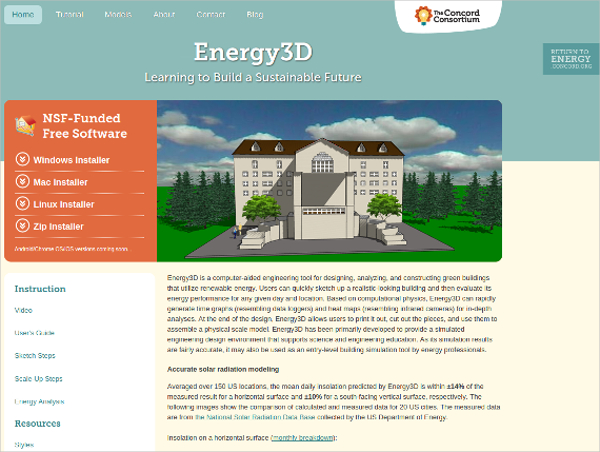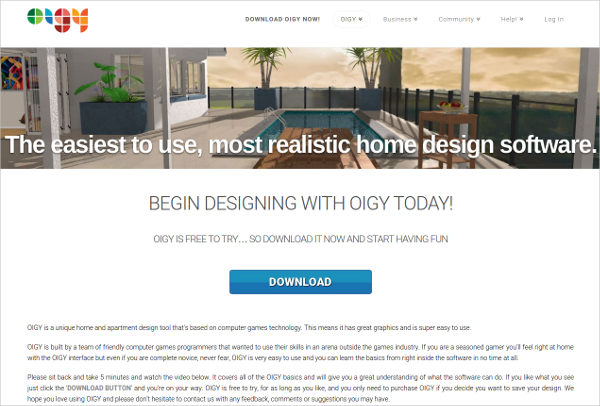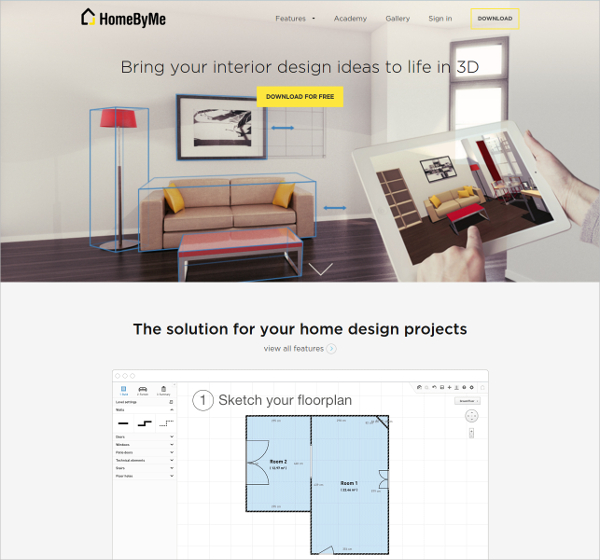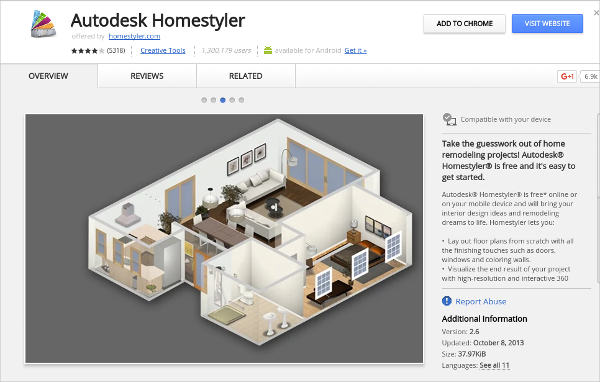For all those architects who wish to visualize and have their plan and elevation as a realistic 3D model, stop looking further. Make a stop here. Here is the list of 12 software programs that will do well for you.
1. DreamPlan
DreamPlan is a free home design program you’ll enjoy so much. You will try more of personal software applications designed to solve a variety of needs, from tracking personal finances to editing home movies and more.
- Switch between 3D, 2D, and blueprint view modes
- Lay out and design your unfinished basement
- Create walls, multiple stories, decks and roofs
- Try colours and textures before you commit
2. Smartdraw
SmartDraw’s home design software makes it easy to create a home plan, new room design, and more. SmartDraw is used by both experts and beginners in home design, because it comes with quick-start templates and professional-looking examples to get you going quickly.
- Quick start house design templates
- Provide all the house design symbols you need
- Powerful house design tools
- Free Support
3. SoftPlan
SoftPlan+ is a subscription-based facility that enriches the design process by providing the user with a suite of cloud services and up-to-date knowledge of everything SoftPlan has to offer.
- Cloud sharing
- Enhanced Technical Support
- Interaction with Customers
- Never pay for an upgrade again
4. Cadsoft
The home building process has many phases. At Cadsoft you can create easy to use and powerful 3D BIM (Building Information Modelling) software that simplifies the entire home building process.
- Create High Quality Presentations
- Expand Your Software.
- Generate Fully Annotated Construction Documents
- Accurate Framing and Quantity Take-offs
5. Room Sketcher
RoomSketcher Home Designer is easy-to-use home design software that you can use plan and visualize your home designs. Create floor plans, furnish and decorate, then visualize in 3D, all online.
- Create floor plans in minutes
- Experiment with different designs, layouts and furnishing options
- View in 3D, the perfect way to visualize your home design
6. Home Plan Pro
Whether you are an interior designer in the making who wants a home designer software program that allows making design while keeping track of time put in, and whether you are common folk who want to have their kitchen redesigned without professional assistance, Home Plan Pro is a great tool you should get to know.
- Lets you draw Multiple layers easily
- Draw with your keyboard or mouse
- Use 100s of resizable and rotatable objects
7. MyHouse
MyHouse is a home design package created with that problem in mind. Not only will it help you layout a full multi-storey floor plan or a renovation project, but it will let you see the results in full colour 3D before hammering the first nail.
- Import Sketch Up models
- Wall-decor-feature
- Texture mapping possible in 3D
- Sun light exposure pictures along with movie maker function in 3D
8. Energy3D
9. oigy
10. HomeByMe
11. Autodesk Homestyler
12. Home Designer Software
Thus, Architects can express their views at an ease from home comfort at an ease. The above software programs are user friendly and are light weighed. With these many software programs, Architects be ready! Its time to Develop and Design!
Related Posts
10+ Best Trust Accounting Software for Windows, Mac, Android 2022
10+ Best Patient Portal Software for Windows, Mac, Android 2022
13+ Best Virtual Reality (VR) Software for Windows, Mac, Android 2022
12+ Best Bed and Breakfast Software for Windows, Mac, Android 2022
15+ Best Resort Management Software for Windows, Mac, Android 2022
14+ Best Hotel Channel Management Software for Windows, Mac, Android 2022
12+ Best Social Media Monitoring Software for Windows, Mac, Android 2022
10+ Best Transport Management Software for Windows, Mac, Android 2022
10+ Best Other Marketing Software for Windows, Mac, Android 2022
10+ Best Top Sales Enablement Software for Windows, Mac, Android 2022
8+ Best Industry Business Intelligence Software for Windows, Mac, Android 2022
10+ Best Insurance Agency Software for Windows, Mac, Android 2022
10+ Best Leave Management Software for Windows, Mac, Android 2022
10+ Best Mobile Event Apps Software for Windows, Mac, Android 2022
10+ Best Online CRM Software for Windows, Mac, Android 2022
