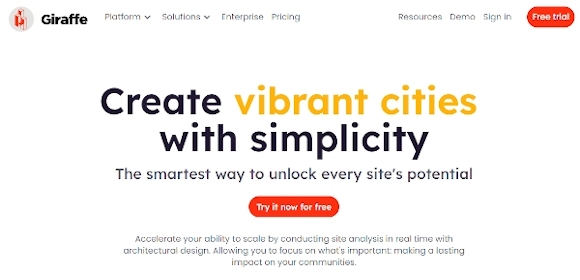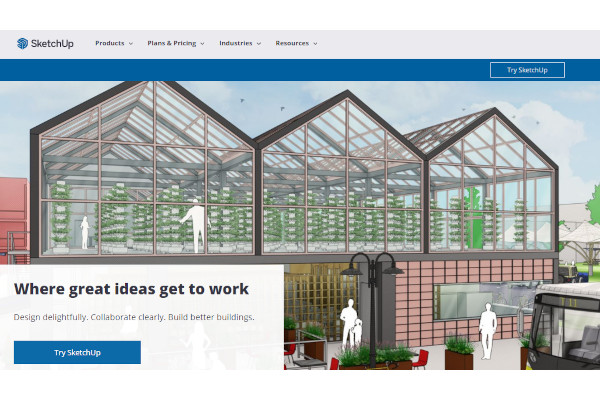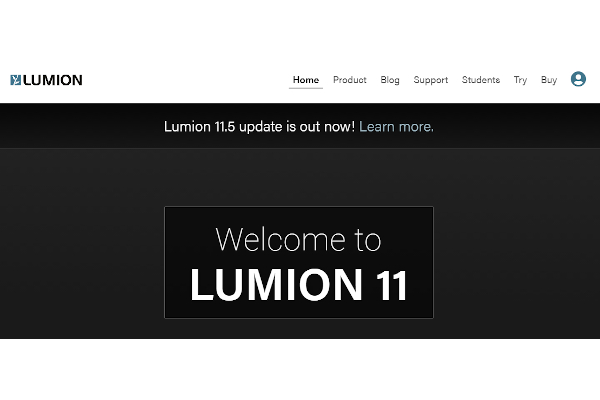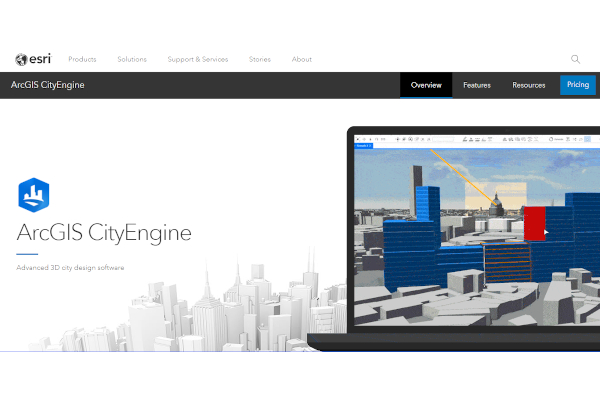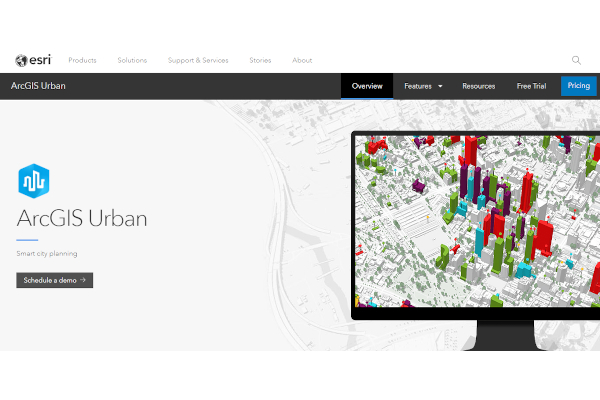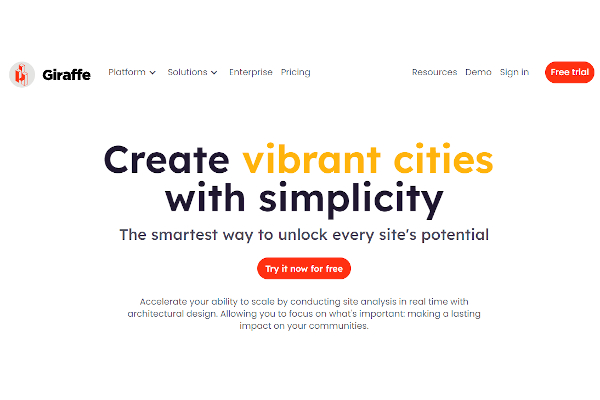Urban planning and design are no easy tasks. Either urban projects can take years to develop, or they are never developed at all. With the best planning through urban planning and design software, architects and city leaders can improve a city into a modern urban city that can make the risk worth it. Here are some of the best urban planning software available right now.
4+ Urban Planning and Design Software
1. SketchUp
2. Lumion
3. CityEngine
4. ArcGIS Urban
5. Giraffe
What Is Urban Planning and Design Software?
Urban planning and design software is a design 3D mapping software that allows architects to design urban environments and render them as 3D projects. This urban planning software allows architects and city officials to visualize their urban design concepts better and how they would fit in the real world.
Benefits
Urban planning and design software help architects to conceptualize their urban designs, which can guide them on how they can logistically implement their designs into the real world in consideration of the city zoning laws in the area. The urban design software can also help build architects’ portfolios in terms of city planning as the process itself is not easy to implement but a good city planning project can help build their credibility. Through the city design software and good planning, many of the cities can benefit from the modern urbanization of their cities that many people can see and benefit from the improvements made through urban planning and design from the software.
Features
Urban planning and design software should be able to provide tools that allow architects to design their urban designing projects. The city planning software should be able to allow users to design these urban projects either in 2D or 3D environments. The urban footprint software should also be able to provide collaborative tools that allow architects and other design-involved users to create urban projects together. The town planning software should also be able to support several formats as it’s usually supporting 3D models from other software such as GIS software and CAD software.
- Urban creation tools
- 2D and 3D environment
- Collaborative tools and features
- Integration with GIS software and CAD software.
Top 5 Urban Planning and Design Software
1. Giraffe
Giraffe allows architects to create urban projects with its easy-to-use software that provides maximum urban planning results. Giraffe Technology has 32 employees and earns a revenue of $6 million.
2. CityEngine
CityEngine allows architects to model their urban projects with its 3D modeling software. CityEngine is owned and developed by ArcGIS, which the parent company has 640 employees and earns a revenue of $123 million.
3. ArcGIS Urban
ArcGIS Urban provides urban planning software tools that help them how to logistically implement their urban projects into cities. ArcGIS has 640 employees and earns a revenue of $123 million.
4. SketchUp
SketchUp provides 3D design software that allows architects to develop urban protects through the software. SketchUp has 117 employees and earns annual revenue of $24 million.
5. Lumion
Lumion’s 3D rendering software is made for architects to execute their projects that include urban planning projects. Lumion has around 25 employees and earns a revenue of around $5 million.
FAQs
How do urban planning and design software integrate well with GIS software?
Urban design software integrates with GIS software as it helps the former software and its architect users to implement their urban projects into the latter software’s geographic information system, giving users a clear idea of how their urban projects can integrate well with the pre-existing geographic zones.
Do urban planning and design software provide drag and drop tools?
Some urban planning and design software may provide drag and drop tools that help users to build their urban projects easily. However, architects get most of the benefits and solutions from more standardized and advanced urban planning and design software.
How much do urban planning and design software cost?
Pricing for urban planning and design software is usually customized, with each software program offering different subscription tiers that provide different features. Pricing for urban planning and design software varies depending on the features available and the intended target user. Low-profile architects and small cities may benefit from low-cost urban planning and design software while high-profile architects and large cities may benefit from high-cost software.
With urban planning and design software, city leaders can re-build their dream city with the best architects that use the best tools available through the software. However, these things alone cannot guarantee successful urban projects. With great budget allocation and excellent planning, that’s when city leaders can get the best results possible in urbanizing their respective cities.
Related Posts
10+ Best Chemical Software for Windows, Mac, Android 2022
12+ Best Vulnerability Scanner Software for Windows, Mac, Android 2022
4+ Best Bundled Pay Management Software for Windows, Mac, Android 2022
10+ Best Trust Accounting Software for Windows, Mac, Android 2022
10+ Best Patient Portal Software for Windows, Mac, Android 2022
13+ Best Virtual Reality (VR) Software for Windows, Mac, Android 2022
12+ Best Bed and Breakfast Software for Windows, Mac, Android 2022
15+ Best Resort Management Software for Windows, Mac, Android 2022
14+ Best Hotel Channel Management Software for Windows, Mac, Android 2022
12+ Best Social Media Monitoring Software for Windows, Mac, Android 2022
10+ Best Transport Management Software for Windows, Mac, Android 2022
10+ Best Other Marketing Software for Windows, Mac, Android 2022
10+ Best Top Sales Enablement Software for Windows, Mac, Android 2022
8+ Best Industry Business Intelligence Software for Windows, Mac, Android 2022
10+ Best Insurance Agency Software for Windows, Mac, Android 2022
