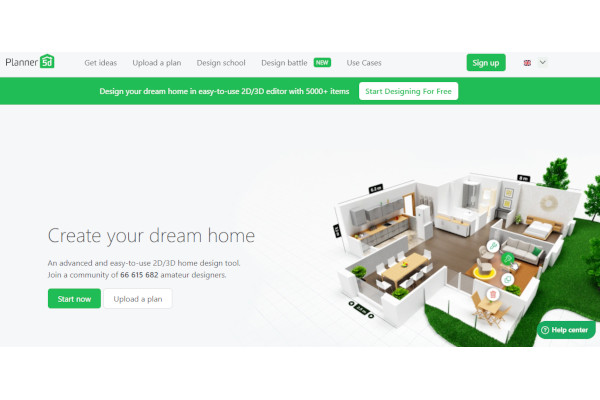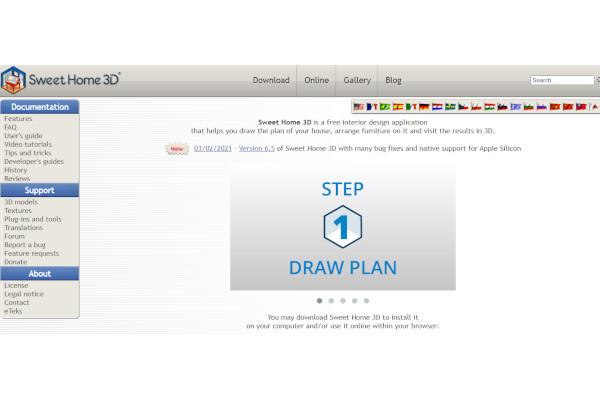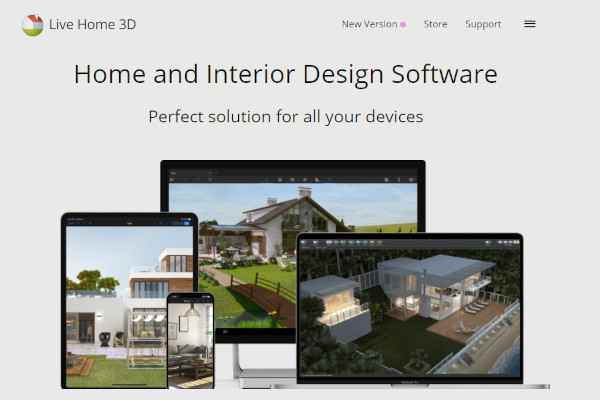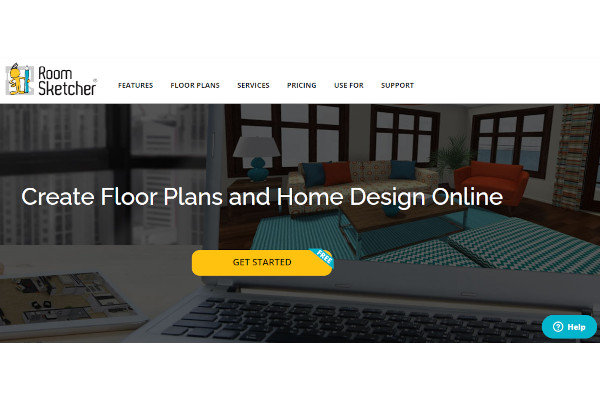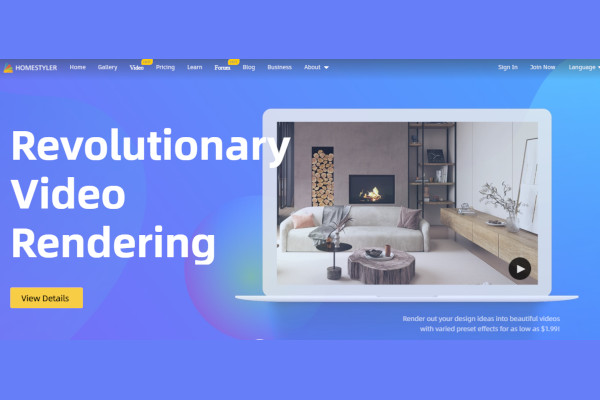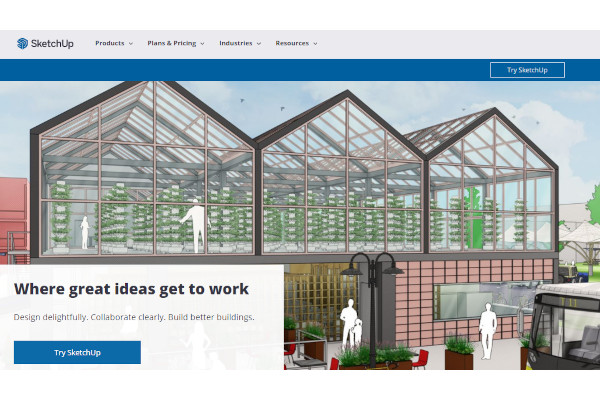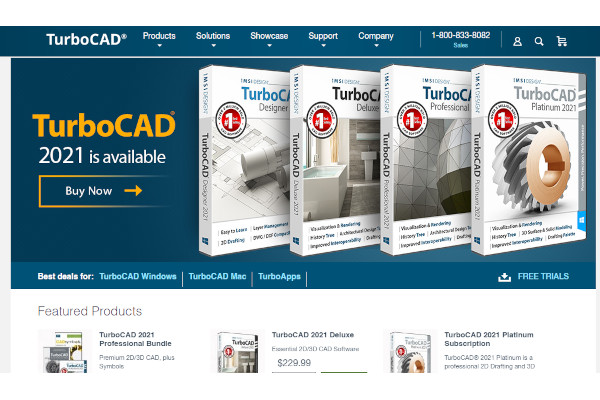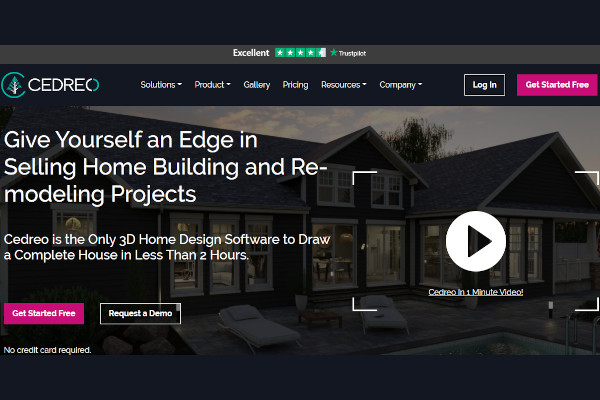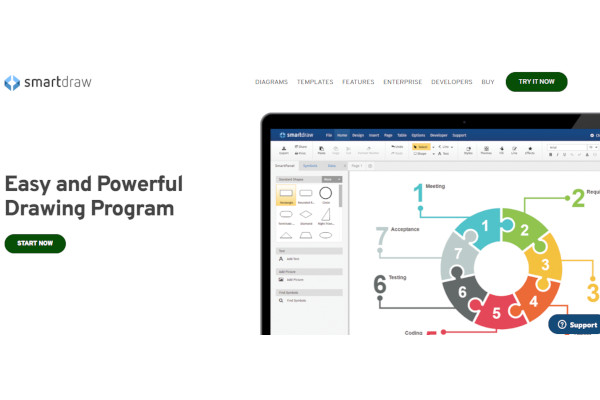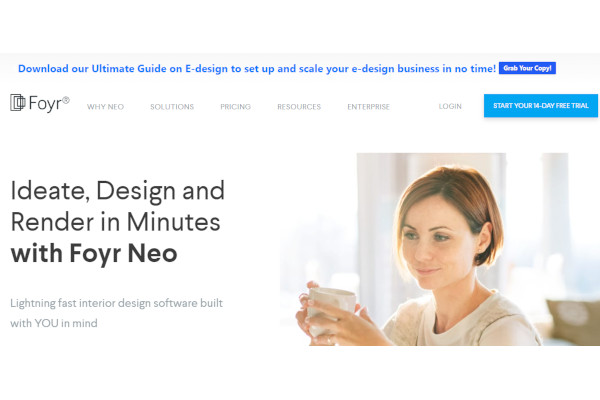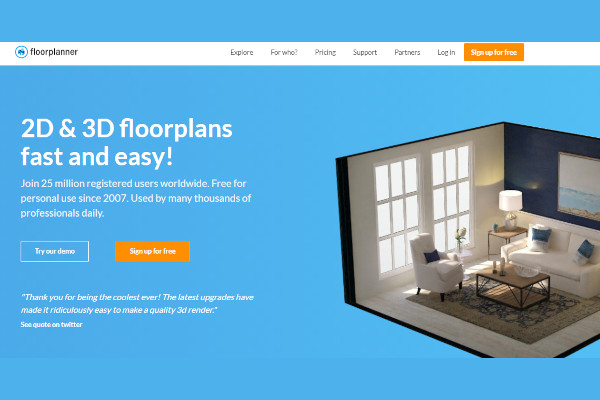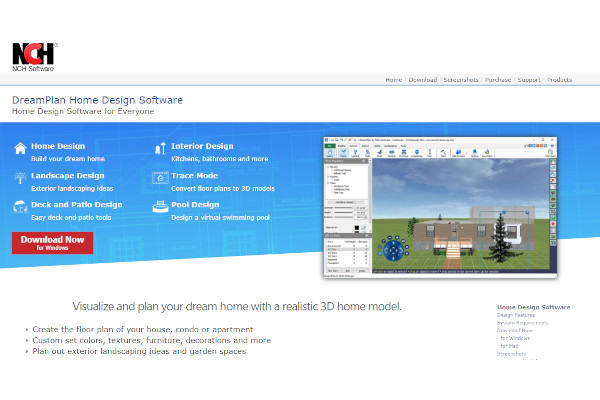During home remodeling and house designing, you cannot just wing them and put everything that comes to your mind. You should take a lot of things into consideration for it to look good. A house should make people at home. If you conduct enough strategic planning and put in the required effort, you can create one that gives people comfort and a homey feeling. That said, plan out your or your client’s dream home by using home design software.
14+ Home Design Software
1. Planner 5D
2. Sweet Home 3D
3. Live Home 3D
4. RoomSketcher
5. Homestyler
6. SketchUp
7. Lands Design
8. TurboCAD
9. Cedreo
10. SmartDraw
11. Foyr Neo
12. Floorplanner
13. Gliffy
14. Revit
15. DreamPlan
What Is a Home Design Software?
A home design software is a platform that allows its users to create a design of a house virtually. This online program offers helpful designing tools to homeowners, designers, as well as architects. By taking advantage of this system, people can try out the home design that they have in their minds, and the software will provide them a preview of it. This technology makes it possible for the designer to see how a particular color or furniture affects the entirety of the theme or the house. This designing software aims to satisfy the demands and the needs of its users.
Benefits
This method provides an individual a complete view of the house. It shows them a virtual picture that can help in your decision-making regarding the spacing and the location of each furniture, appliance, and tile block. Using home design software is a wise move for time management. In addition, it also minimizes the costs and the use of other resources.
Features
Aside from selecting the theme, color, and kind of furniture you want, first, you need to decide on what software to use. It is not an exaggeration to say that your choice in this situation can ultimately affect the entire designing process. That said, in selecting one, you need to ensure that it offers appropriate tools and attractive designs that suit your taste. In addition to that, you also need to take each of their features into account. An ideal choice of software for designing your home should have the following:
- User-friendly controls and design
- Graphic 3D presentation model
- Tutorial videos
- Camera or view control
- Designing and editing tools
- Budget tracking feature
- Floor Plan
Top 10 Home Design Software
1. SketchUp
The pricing and plan offered by SketchUp provide various features. This software also allows file exporting and importing. Their annual revenue amounted to 31.5 million dollars, and they have employed 217 employees.
2. Chief Architect
If you utilize Chief Architect, you can enjoy customizable framing tools and layout sheets. Based on current records, they have generated annual revenue of 9.1 million dollars. Also, they have 63 employees.
3. Homestyler
This software offers the designers a feature that allows HD 3D rendering. This software company employed 30 people and generated a revenue of 5 million dollars.
4. Lands Design
Lands Design focuses more on producing landscape designs. They even have 2D and 3D models for various plant species. This design software company has a revenue of 5 million dollars.
5. Virtual Architect
Virtual Architect offers its users an enhanced 3D home design. In addition, its interface is wizard-driven. They have a revenue of 4 million dollars and 24 employees.
6. Room Sketcher
Room Sketcher has 19 employees working in their team. They were able to generate a revenue of 2.8 million dollars. This software provides their users a tool to create 2D animation floor plans.
7. TurboCAD
TurboCAD offers a drag-and-drop feature. They also generate home and landscape design that is compatible with mac users. They have 11 employees and have 2 million dollars in revenue.
8. Sweet Home 3D Designs
Sweet Home 3D Designs software has six employees and was able to earn a revenue of 1 million dollars. They offer an easy-to-use program and allows the users to import blueprints and export their designs.
9. Dreamplan Home Designer
Dreamplan Home Designer makes it easy for their clients to switch between 2D and 3D interior design. It also has a unique feature that lets its users do pool designing.
10. Home Designer Suite
This software offers people automated building tools such as ceilings, roofs, foundations, and floors. They also provide more than 80 tutorial videos for beginners and other users.
FAQs
What are helpful tips in decorating a house?
Before you start an interior decorating, you need to know the theme and the style of your choice. The next step is to choose your colors. In going through this process, ensure that your color palette complements each other. Also, you should construct your plan and utilize software to generate a virtual image of your house design.
What are the various elements of interior design?
It does not matter if you are a professional interior designer or a beginner. You need to understand and follow the essential concepts of home designing. These necessary elements include line, space, color, light, pattern, texture, and form. In deciding the design for each of them, ensure that they harmonize with each other.
How do you generate a floor plan?
The first step in producing a floor plan is to choose and study the area. You would need to take appropriate measurements of the walls and the doors. After that, you should start sketching the doors, floors, windows, stairs, and walls. Also, you should add the architectural features and draw pieces of furniture.
Sometimes, what looks good in your head does not appear the same in actuality. That said, before you finalize your plan for the design and the structure of your house, you should try it out by using a home design software. Building your own house is one of the defining milestones in a person’s life. That said, ensure it turns out exactly like how you picture it.
Related Posts
10+ Best Chemical Software for Windows, Mac, Android 2022
12+ Best Vulnerability Scanner Software for Windows, Mac, Android 2022
4+ Best Bundled Pay Management Software for Windows, Mac, Android 2022
10+ Best Trust Accounting Software for Windows, Mac, Android 2022
10+ Best Patient Portal Software for Windows, Mac, Android 2022
13+ Best Virtual Reality (VR) Software for Windows, Mac, Android 2022
12+ Best Bed and Breakfast Software for Windows, Mac, Android 2022
15+ Best Resort Management Software for Windows, Mac, Android 2022
14+ Best Hotel Channel Management Software for Windows, Mac, Android 2022
12+ Best Social Media Monitoring Software for Windows, Mac, Android 2022
10+ Best Transport Management Software for Windows, Mac, Android 2022
10+ Best Other Marketing Software for Windows, Mac, Android 2022
10+ Best Top Sales Enablement Software for Windows, Mac, Android 2022
8+ Best Industry Business Intelligence Software for Windows, Mac, Android 2022
10+ Best Insurance Agency Software for Windows, Mac, Android 2022

